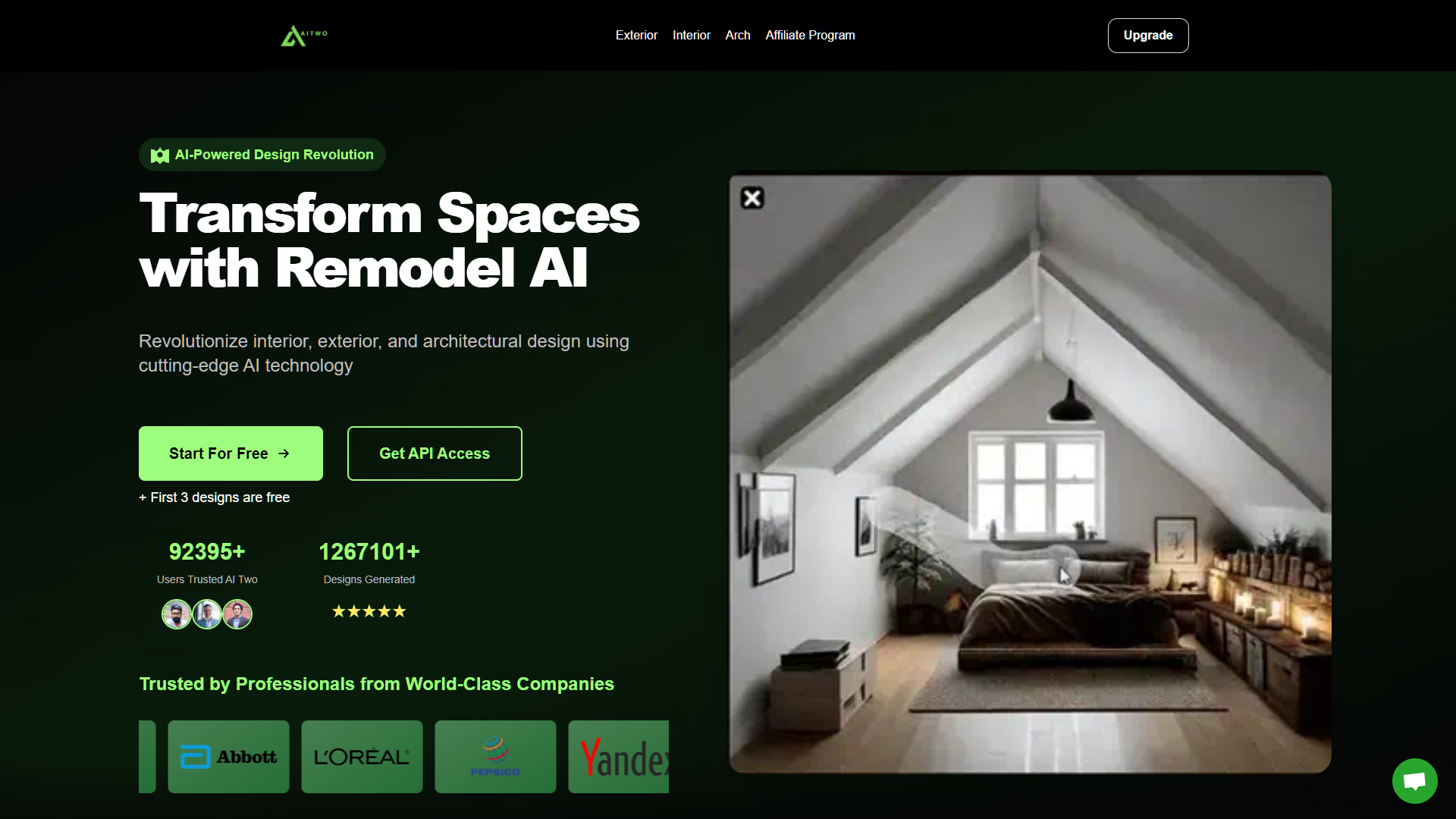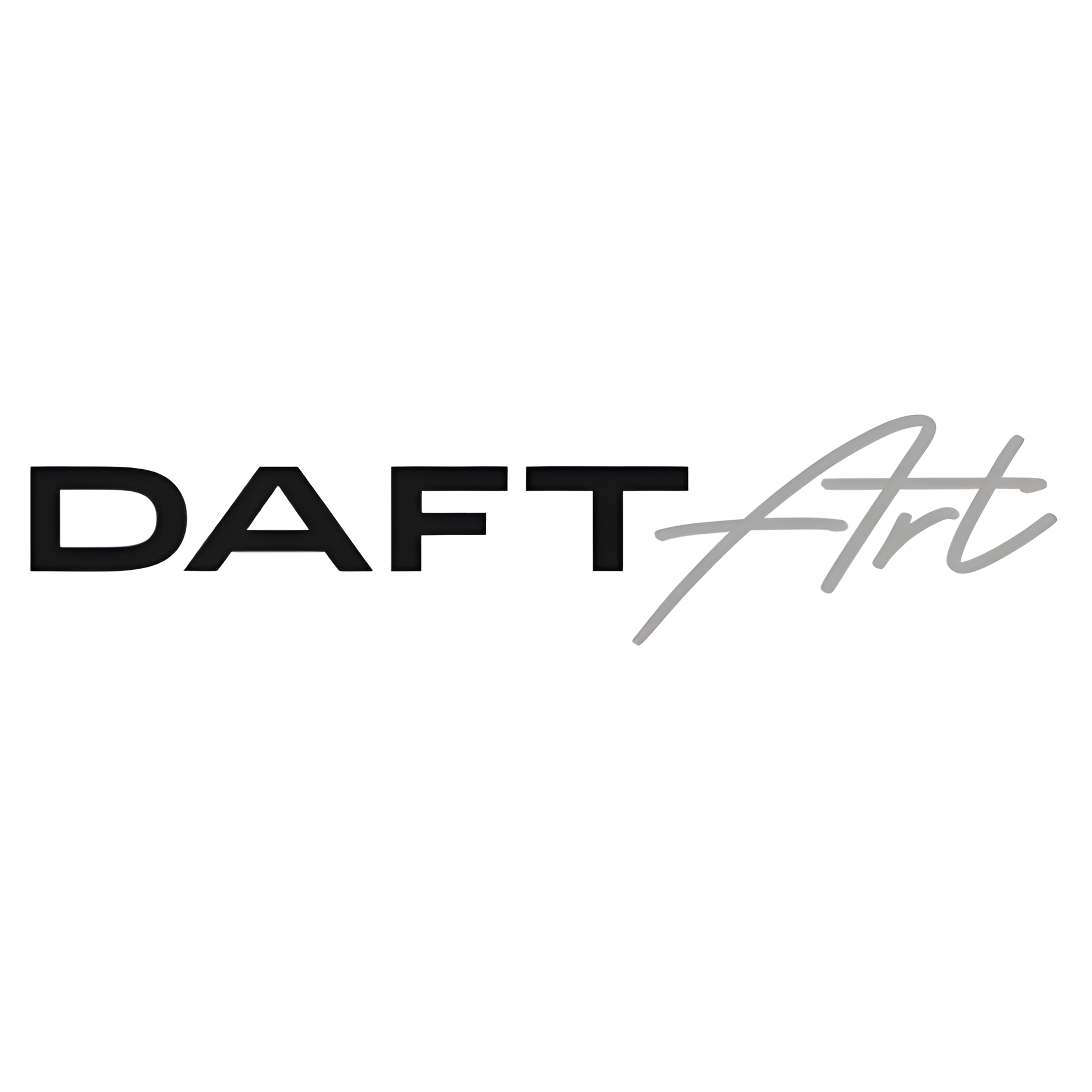Overview
AITwo is an innovative AI-powered design platform tailored for homeowners, real estate agents, architects, and interior designers looking to transform interior and exterior spaces efficiently. This cutting-edge tool leverages artificial intelligence to facilitate the creation of architectural concepts, home remodeling, and the visualization of room layouts swiftly, revolutionizing traditional design processes.
With AITwo, users can access a suite of advanced features including AI virtual staging, which breathes new life into vacant spaces by digitally furnishing them, and sketch-to-reality conversion, allowing for the transformation of hand-drawn sketches into detailed, realistic 3D models. These capabilities make it easier than ever to visualize and modify designs before any physical changes are made, ensuring that all stakeholders can fully grasp and agree on the proposed modifications.
The platform's realistic 3D renderings offer a vivid preview of the final outcome, aiding in decision-making and client presentations. AITwo's user-friendly interface and flexible pricing plans cater to various needs and budgets, making high-quality design accessible to a broader audience. Trusted by industry professionals, AITwo is setting new standards in the realm of digital design tools, making complex projects simpler and more manageable.
Key features
- AI virtual staging: Utilizes advanced AI to digitally furnish empty spaces, helping users visualize potential interior designs and layouts quickly and effectively.
- Sketch-to-reality conversion: Converts hand-drawn sketches into detailed, accurate 3D models, streamlining the design process for architects and designers.
- Realistic 3D renderings: Generates high-quality, photorealistic 3D images of interior and exterior spaces, aiding in better decision-making and client presentations.
- Automated layout generation: Employs AI algorithms to suggest optimal room arrangements and furniture placements based on space dimensions and user preferences.
- Flexible pricing plans: Offers a variety of subscription options to accommodate different user needs and budgets, making professional design tools accessible to a wider audience.
- Comprehensive design library: Provides a vast collection of design elements, materials, and finishes, enabling users to experiment with different styles and options effortlessly.
 Pros
Pros
- Interactive design collaboration: Enables multiple users to collaborate in real-time on design projects, enhancing teamwork and ensuring all ideas are seamlessly integrated.
- Mobile compatibility: Fully optimized for mobile devices, allowing users to access and modify their design projects from anywhere, at any time.
- Augmented reality integration: Incorporates AR technology to overlay proposed designs onto existing physical spaces, providing a more immersive evaluation experience.
- Energy-efficient modeling: Offers tools to simulate and analyze energy consumption, helping designers create more sustainable and cost-effective spaces.
- Customizable user interface: Features a highly customizable interface that can be tailored to individual preferences and workflows, improving user experience and productivity.
 Cons
Cons
- Dependency on technology: AI virtual staging requires consistent updates and maintenance to ensure accuracy and reliability in visualizing spaces.
- Limited creative control: Sketch-to-reality conversion might restrict designers' ability to manually adjust or refine 3D models generated from sketches.
- High system requirements: Realistic 3D renderings demand significant computational power, which may not be feasible for all users or small firms.
- Potential layout rigidity: Automated layout generation might not fully capture unique design preferences or unconventional space uses, leading to less personalized results.
- Overwhelming options: A comprehensive design library can sometimes be too extensive, making it difficult for users to choose among myriad options efficiently.

















